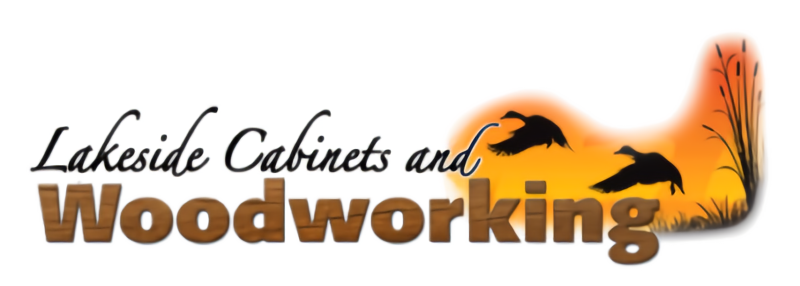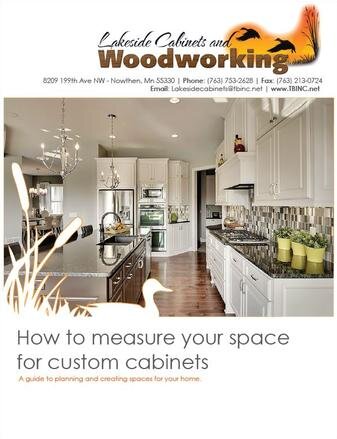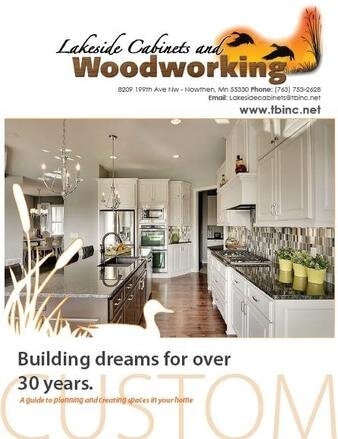The Step-by-Step Process of Building Custom Cabinets
Our Cabinet Process Custom Cabinets MN
Ready to start your project but not sure where to begin? Listed below is our process from beginning to end. No matter where you are in these steps, you can revisit this page anytime to help keep you and the rest of your projects on track and on schedule!
- Preliminary Information: Call or stop in to give us your preliminary information. To create a project file we will need to know: Your name, phone number, email address, physical address and the scope of your project!
- Measurements: To speed up the estimation process, provide us with rough measurements of your space and we can begin creating a 3D rendering right away. If you are unsure what to measure, you can use our handy Measuring Packet to help you. Or simply request a designer to schedule a time to visit your home and they will gladly complete the measurements for you! No matter which way you choose, before anything is built we will visit your home to complete final measurements to ensure your project is built accurately.
- 3D Renderings: Included with our free estimate process, we will complete 3D renderings for your review. If this rendering is similar to what you have envisioned for your project we will submit this information to complete an estimate for your reference. If the rendering requires major revisions such as appliance location and or measurements, we will gladly make those changes. Design details, cabinet options and accessories will be altered later, at a your design consultation.
- Estimate: After you approve your 3D renderings we will complete an estimate for your reference. We will detail several options in our estimate that you can include or remove. This allows you to determine what is important for you and your project. Want to install or finish your self? No problem!
- Down Payment:
- The next step is to get more detailed and completed CAD drawings of your project in your hands. To do this we require a 25% deposit. Included in this process is one change order or redesign of your project (which may have multiple changes at one time).
- We are always looking out for you, and to help us ensure your project remains within your project budget we recommend to note all your changes together avoid multiple fees. If more changes are requested after the first change order there is a $100 fee per change order.
- Once this stage is completed, we will require an additional 25% down payment to be submitted, to schedule your project for production.
- The next step is to get more detailed and completed CAD drawings of your project in your hands. To do this we require a 25% deposit. Included in this process is one change order or redesign of your project (which may have multiple changes at one time).
- Consultation and Final Measure: Once you approve your estimate, we will schedule a time to meet with you to finalize your drawing and design, discuss specific style details, other options and accessories that you may want to add to you project. After which we will also schedule a time to visit your home and complete final measurements for your space, to ensure your project is built exactly how you specify.
- Production: Depending our the scale of your project and when your down payment is received, project lead times may vary. However no matter how large or small your project, it will be scheduled in the order it was received and finalized.
- Finishing and Install: If you have selected to have us finish and or install your project we will complete this either at our facility or onsite depending on the specifications and or project.
- Happily Ever After: Rarely do you hear that term! However, we gladly and proudly stand behind our products and woodworking for as long as you own them!


